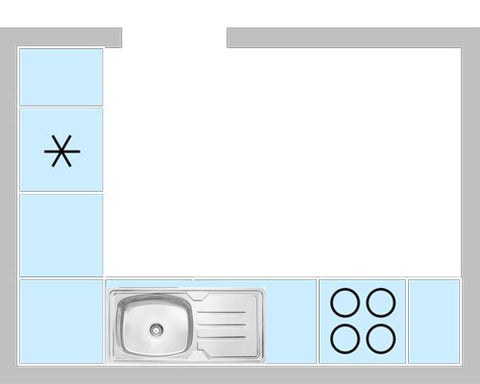
How Does the Design of The Kitchen Impact the Type of Sink?
The design of a kitchen has a significant impact on kitchen sink installation, as it affects the choice of sink type, size, and placement. Here are some aspects of kitchen design that influence sink installation:
- Kitchen layout: The layout of your kitchen (U-shaped, L-shaped, galley, or peninsula) determines the optimal placement of the sink to create an efficient work triangle between the sink, cooktop, and refrigerator. It also dictates the space available for the sink, which influences the size and shape of the sink you choose.
- Counter space: The amount of counter space available in your kitchen affects the size and type of sink that can be installed. Smaller kitchens may require smaller or corner sinks to maximize counter space, while larger kitchens can accommodate larger or double bowl sinks.
- Cabinet dimensions: The size and configuration of your base cabinets impact the sink installation. The sink must fit within the cabinet dimensions, and the plumbing and connections must be compatible. For under-mount and farmhouse sinks, ensure your cabinets can support the additional weight and are designed for these types of installations.
- Material and style: The overall design and aesthetic of your kitchen influence the material and style of the sink you choose. The sink should complement the kitchen's style, whether it's traditional, modern, or industrial. Common sink materials include stainless steel, fireclay, cast iron, and granite composite.
- Faucet and accessories: The design of your kitchen also impacts the faucet and sink accessories you choose. Select a faucet that matches the style and finish of your kitchen hardware and consider additional accessories like soap dispensers or sink grids that complement the sink and kitchen design.
- Plumbing and utilities: The existing plumbing and utility connections in your kitchen must be compatible with your sink installation. This may impact the location of the sink, the type of sink you choose, and the need for additional plumbing modifications.
Taking these factors into account when planning your kitchen design will help ensure a successful sink installation that integrates seamlessly with your kitchen's overall look and functionality.
DIFFERENT LAYOUTS OF KITCHENS AND THE IDEAL KITCHEN SINKS FOR THEM
The ideal kitchen sink for each kitchen layout depends on the available space, functionality, and design preferences. Here are some suggestions for each type of kitchen:
U-Shaped Kitchens
In a U-shaped kitchen, a large single-bowl drop-in sink with a drainboard can work well. Placing the sink in the centre of the U-shape allows for easy access and an efficient workflow. A corner sink can also be an option if you want to maximize counter space.

Galley Kitchens
For galley kitchens, a Handmade single bowl kitchen sink with drainboard would be most suitable as they save counter space and fit the narrow layout. Place the sink on one side of the galley to create an efficient work triangle between the sink, cooktop, and refrigerator. The handmade kitchen sinks offer more space than the traditional hydraulic ones due to their straight lines and edges.

You May Also Like to Read
Kitchen Sinks: Types and Usage in Different Settings
How To Maintain The Kitchen Sink Drain?
L-Shaped Kitchens
In L-shaped kitchens, a medium-sized round single-bowl kitchen sink with a drainboard will suffice and be a good option. Position the sink in the corner or on one of the legs of the L-shape to create an efficient work triangle. Corner sinks can help maximize counter space in smaller L-shaped kitchens.

Peninsula Kitchens
In a peninsula kitchen, you can opt for a double bowl drop-in kitchen sink or farmhouse sink. Place the sink on the peninsula or the main counter to create an efficient workflow. A prep sink can also be installed on the peninsula for additional functionality, especially when the kitchen is used for entertaining or cooking large meals.

Remember that the ideal sink for each kitchen layout depends on individual preferences and the specific kitchen dimensions, so be sure to take those factors into account when choosing a sink.



